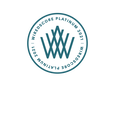|
Building Specs:
Available Space – 207,424 RSF Typical Floor – 45,000 SF Construction – Steel Year Built – 1985 Years Renovated – 2015 & 2023 Elevators – 6 with 1 freight, updated with destination dispatch in 2022 Floor Load – 100lbs/sf Slab to Slab – 13’6” and 16’ Sprinklers – ESFR Parking – 1,474 covered spaces Spaces Ratio of 3.19/1,000 SF 7th Floor – dedicated generator for tenant use Generator capacity (750 KWh) and supplemental cooling (450 tons) available for Tenant's use |
Building Amenities Include:
Co-working space & flex suites Fitness center with locker rooms Full-service cafeteria Parking garage Conference center - capacity 65 people Executive parking Shuttle service for tenants |
500 Plaza HQ Tenants:
Quest Diagnostics The Children’s Place Hartz Mountain Industries |
|
Currently undergoing a $6 million + capital improvements campaign, current and future tenants will enjoy: |
Investment in 35,000 SF
of co-working and flex spaces Aesthetic refresh of shared spaces
Updates to the parking garage
|
New HVAC system
Redesigned conference center including new, state-of-the art connectivity technology
|





